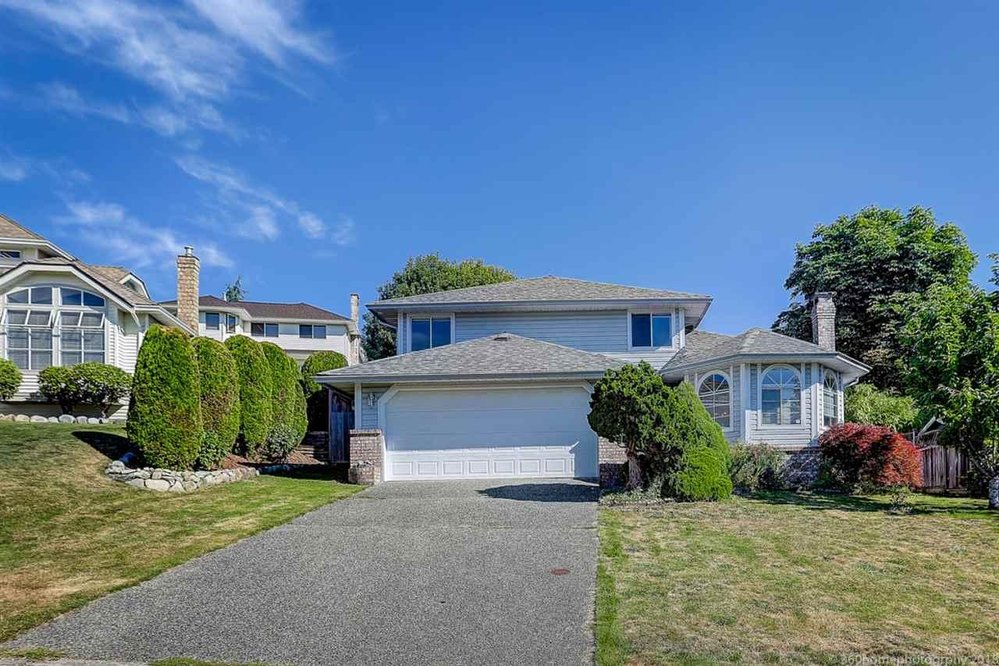2663 Delahaye Drive, Coquitlam
SOLD / $1,055,000
4 Beds
3 Baths
2,675 Sqft
6,441 Lot SqFt
1988 Built
Newly renovated home located in Scott Creek - the center of Coquitlam with gorgeous mountain and city view. Features with 3 bedrooms on the above. Master bedroom with ensuite. One bedroom on the main floor. Spacious Family Room for family and friends. Mature cherry tree for summer enjoyment. 2 years new carpet, hardwood flooring and roof and New paint. Close to all level of amenities - schools, shops, transit. 5 minutes to Coquitlam center. You won't disappointed.
Taxes (2020): $4,611.76
Features
- ClthWsh
- Dryr
- Frdg
- Stve
- DW
| MLS® # | R2467385 |
|---|---|
| Property Type | Residential Detached |
| Dwelling Type | House/Single Family |
| Home Style | 2 Storey |
| Year Built | 1988 |
| Fin. Floor Area | 2675 sqft |
| Finished Levels | 2 |
| Bedrooms | 4 |
| Bathrooms | 3 |
| Taxes | $ 4612 / 2020 |
| Lot Area | 6441 sqft |
| Lot Dimensions | 50.00 × |
| Outdoor Area | Balcony(s),Fenced Yard |
| Water Supply | City/Municipal |
| Maint. Fees | $N/A |
| Heating | Forced Air |
|---|---|
| Construction | Frame - Wood |
| Foundation | |
| Basement | None |
| Roof | Asphalt |
| Floor Finish | Hardwood, Mixed |
| Fireplace | 1 , Electric |
| Parking | Add. Parking Avail. |
| Parking Total/Covered | 2 / 2 |
| Exterior Finish | Vinyl |
| Title to Land | Freehold NonStrata |
| Floor | Type | Dimensions |
|---|---|---|
| Main | Living Room | 17'5 x 15'5 |
| Main | Family Room | 17' x 15' |
| Main | Dining Room | 14'9 x 12'1 |
| Main | Kitchen | 15'1 x 6'2 |
| Main | Eating Area | 11'3 x 9'5 |
| Main | Office | 12'5 x 9'1 |
| Main | Bedroom | 12' x 9' |
| Main | Laundry | 14'8 x 5'4 |
| Above | Master Bedroom | 16'1 x 15'2 |
| Above | Bedroom | 12'5 x 11'11 |
| Above | Bedroom | 12'5 x 10'7 |
| Floor | Ensuite | Pieces |
|---|---|---|
| Main | N | 2 |
| Above | Y | 4 |
| Above | N | 4 |
Similar Listings
Listed By: Royal Pacific Realty Corp.
Disclaimer: The data relating to real estate on this web site comes in part from the MLS Reciprocity program of the Real Estate Board of Greater Vancouver or the Fraser Valley Real Estate Board. Real estate listings held by participating real estate firms are marked with the MLS Reciprocity logo and detailed information about the listing includes the name of the listing agent. This representation is based in whole or part on data generated by the Real Estate Board of Greater Vancouver or the Fraser Valley Real Estate Board which assumes no responsibility for its accuracy. The materials contained on this page may not be reproduced without the express written consent of the Real Estate Board of Greater Vancouver or the Fraser Valley Real Estate Board.
Disclaimer: The data relating to real estate on this web site comes in part from the MLS Reciprocity program of the Real Estate Board of Greater Vancouver or the Fraser Valley Real Estate Board. Real estate listings held by participating real estate firms are marked with the MLS Reciprocity logo and detailed information about the listing includes the name of the listing agent. This representation is based in whole or part on data generated by the Real Estate Board of Greater Vancouver or the Fraser Valley Real Estate Board which assumes no responsibility for its accuracy. The materials contained on this page may not be reproduced without the express written consent of the Real Estate Board of Greater Vancouver or the Fraser Valley Real Estate Board.































